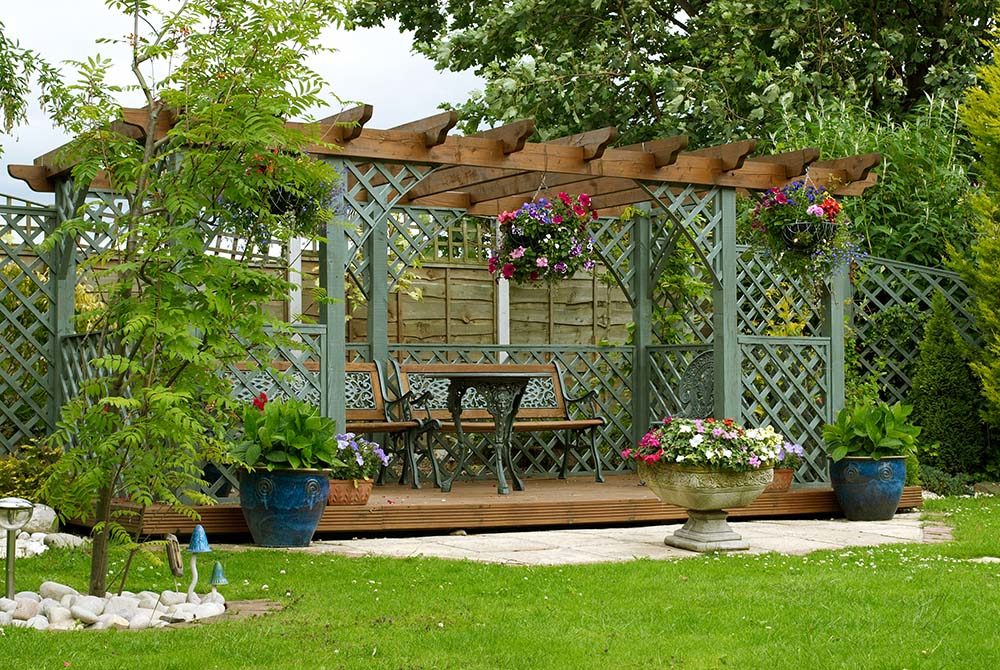Gazebos, pergolas and arbours are a great addition to a garden but commonly confused by home owners and gardeners. Each has its own characteristics and place in garden design.
Gazebos
A gazebo is a stand-alone structure, usually hexagonal or octagonal in shape with sides and a roof and used for a sitting/dining space situated for good views over a garden or landscape beyond. Some structures have lattice-work sides and built in seating.
Benefits of gazebos are a defined sheltered space for sitting/entertaining and these structures can also be placed in problem sheltered areas where direct sunshine is not a required factor.
One problem with gazebos is that they can be potentially expensive and/or can be too large for some smaller gardens.
Arbours
An arbour is usually a short ‘walk-through’ arched structure, usually made of wood, that provides an entrance and connects one area of a garden to another, and where garden areas may be divided by hedging or fencing. Arbours are often used as a structure for climbers.
An arbour can also be described as a smaller, stand-alone structure with latticed sides, backs and built-in seating to view the garden. Whilst they sometimes get confused with small gazebos, these types of arbours with seats are sometimes referred to as Bowers. They can also carry climbing plants on the outside to blend into the garden design.
Benefits of using arbours has small structures being used to break up garden spaces and to provide height to a garden design with the benefit of a structure to use for climbing plants such as roses and honeysuckle. Smaller arbours with sides and backs can also be a good alternative to gazebos in smaller spaces.
One problem with arbours is their stability and amount of structure that needs to be positioned into the ground. This needs careful consideration depending on the structures use and location. The structure’s size needs to be carefully considered once climbers have reached maturity as they add their own bulk to the entrance width.
Pergolas
There are two types of pergola; lean-to and stand alone.
The lean-to type is usually made of wood with no sides but with a solid roof and placed against a house where it provides a transitory area from the inside to the outside usually over a patio area. This area can then be used for seating where climbers are trained up the uprights of the structure to provide interest and scent.
The stand-alone pergola is similar but has an open slatted roof (as shown in the main photo) and is positioned away from any brick structures and frequently used as focal points in a garden design in addition to a seating area. Once again these can be used to provide some protection from the sun particularly when planted with climbers to provide a shade canopy overhead.
Pergolas are very cost effective, being made of pressure treated wood and provide an impressive garden structure. Being an open structure, pergolas are also good in areas where high winds can cause damage to plants and other types of canopies or structures.
The main problem with wooden pergolas is the requirement of frequent painting or staining to maintain the structural integrity of the timber. Painting and staining a wooden structure draped with plant material can be tricky and time consuming.
I would always recommend the use of Gazebos, pergolas and arbours in the garden depending on the client’s requirements and the nature of the garden’s size and use. There is a myriad of styles, sizes and materials now readily available to purchase in kit form. Alternatively, a bespoke structure can be constructed to specification by a good landscape contractor.

