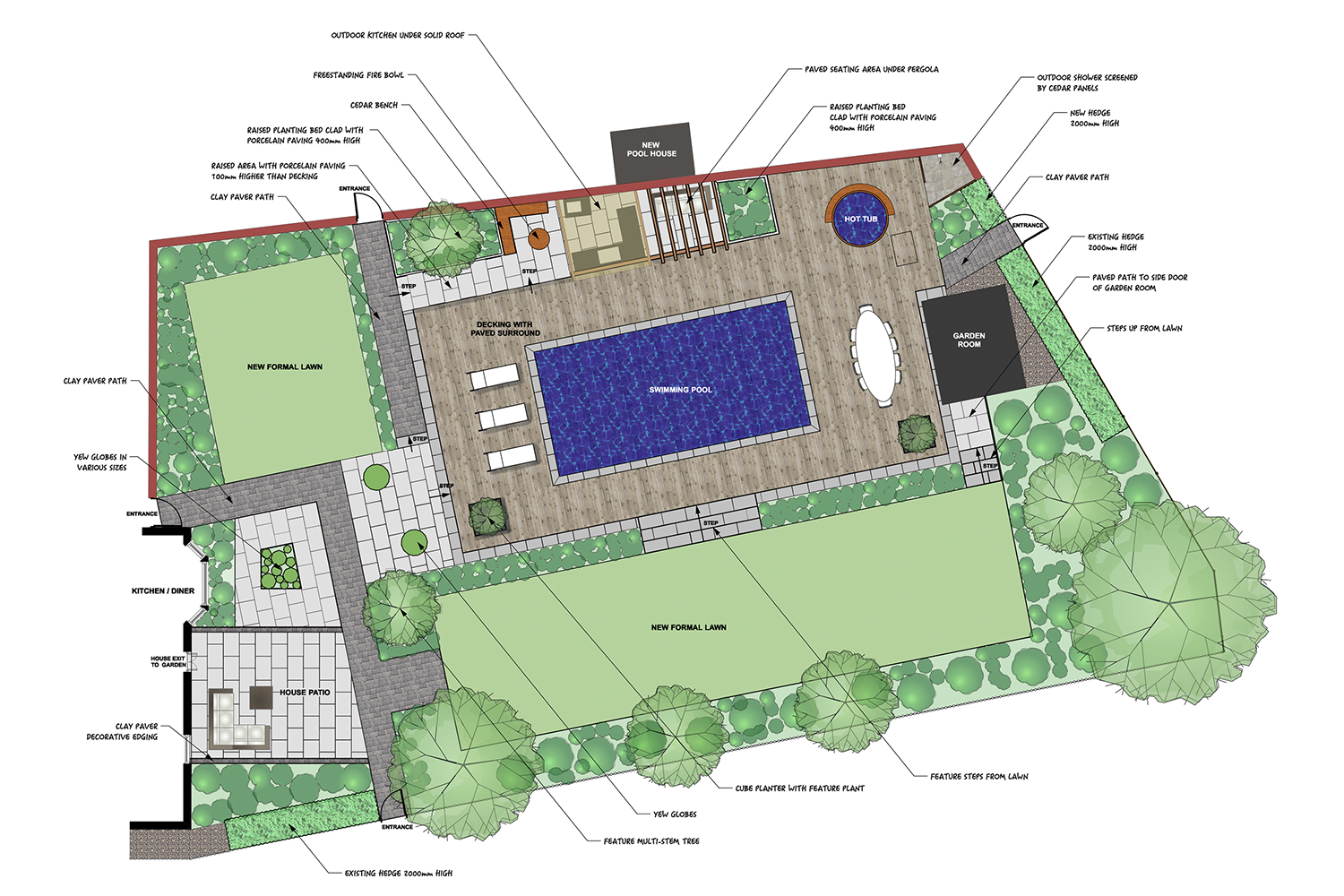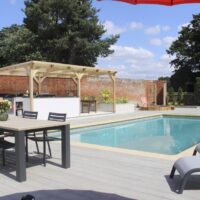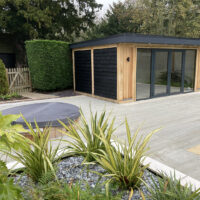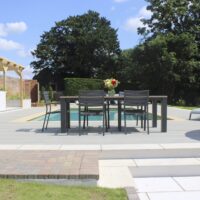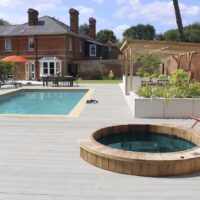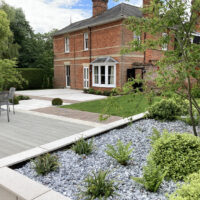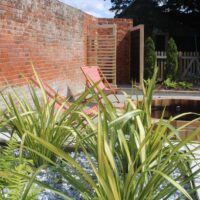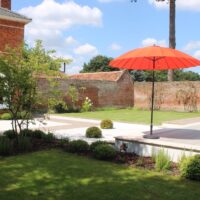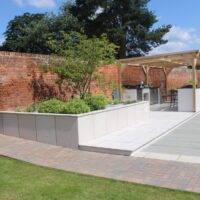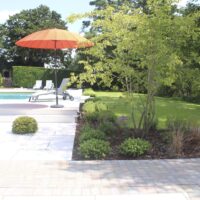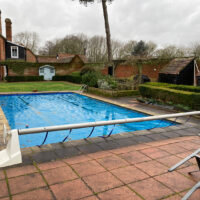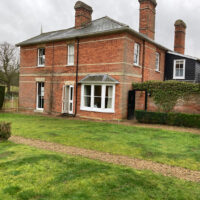Client's Brief
Location
Wethersfield, Essex
The clients had recently purchased the property which included a 30 year swimming pool within the expansive garden area. The pool area, set against a dramatic and beautiful walled boundary was tired and in need of attention. The clients requested a modern redesign to include a covered outdoor kitchen, a sunken circular hot tub, outdoor shower and a garden room for leisure activities. The main pool area was to be decked and an expanse of lawn was also required.


