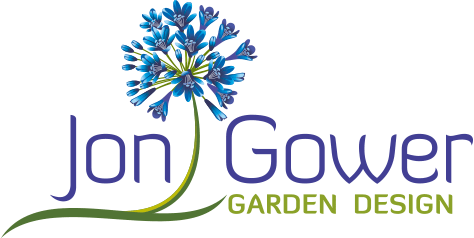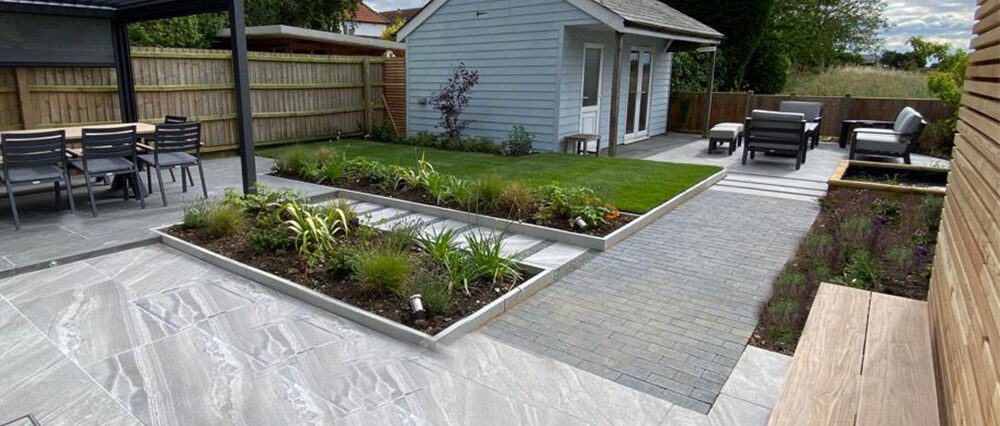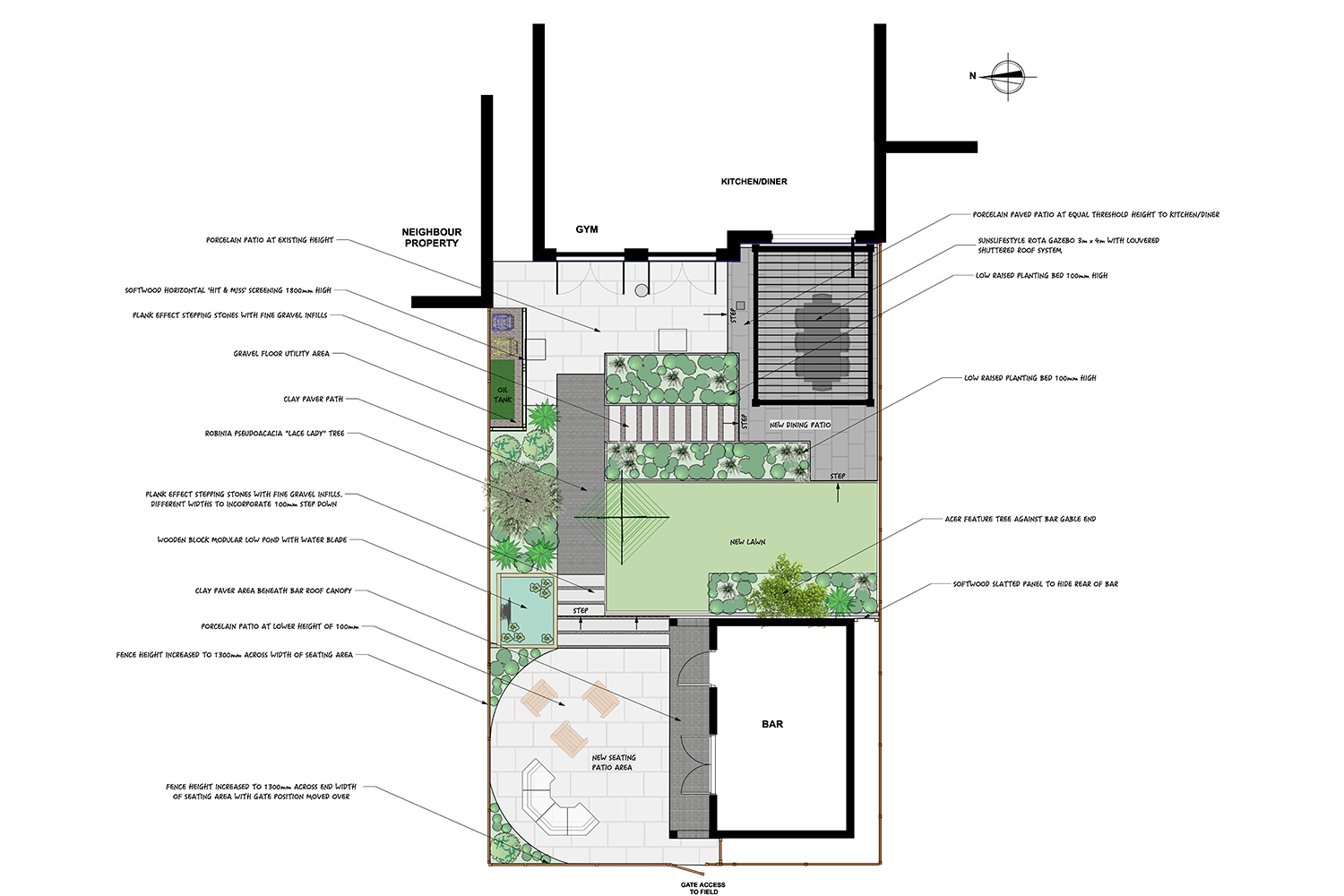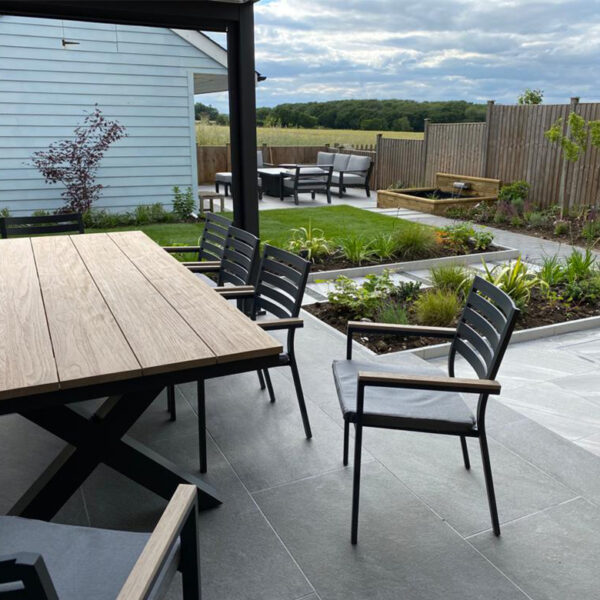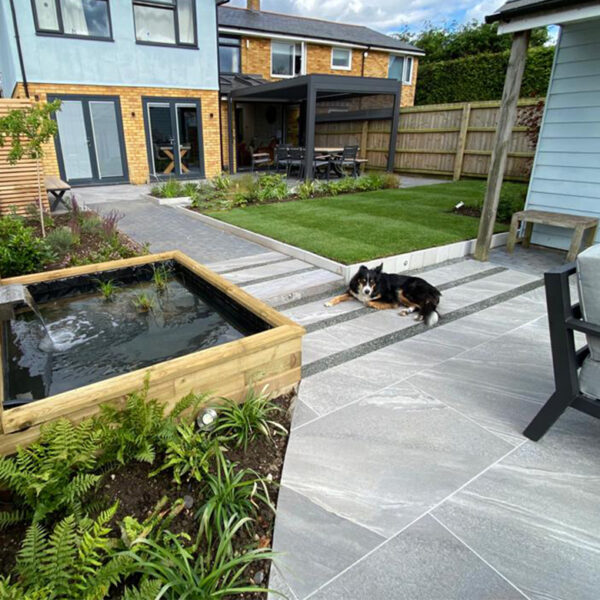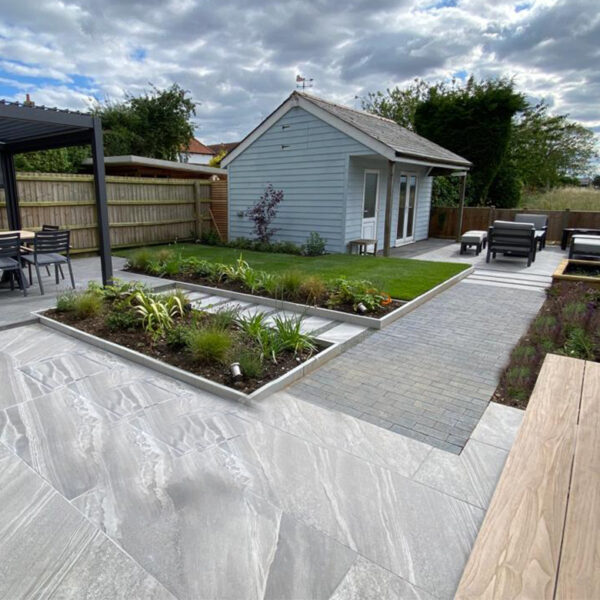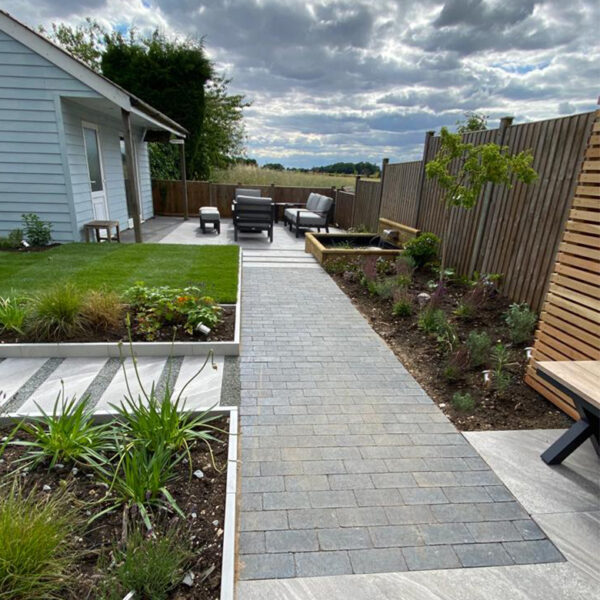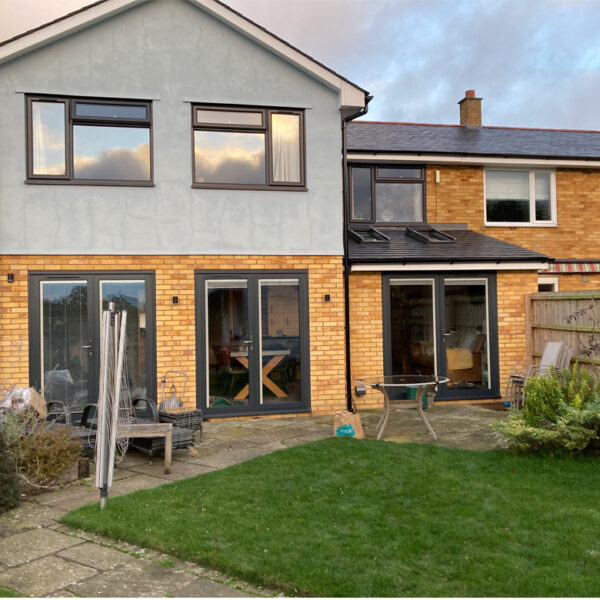Client's Brief
Location
Toppesfield, Essex
This garden required a redesign following an extension to the property. An existing garden building containing a bar area requited linking to the property with a contemporary design to match the new extension. A new raised and covered dining area next to the house was needed to extend the kitchen space as well as the screening of the oil tank and waste bins. A new water feature that included sound was also desired near to the bar area.
