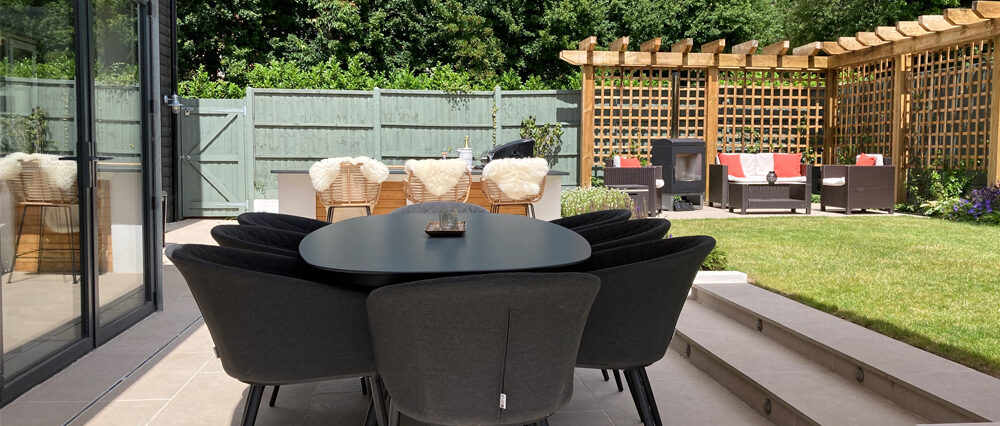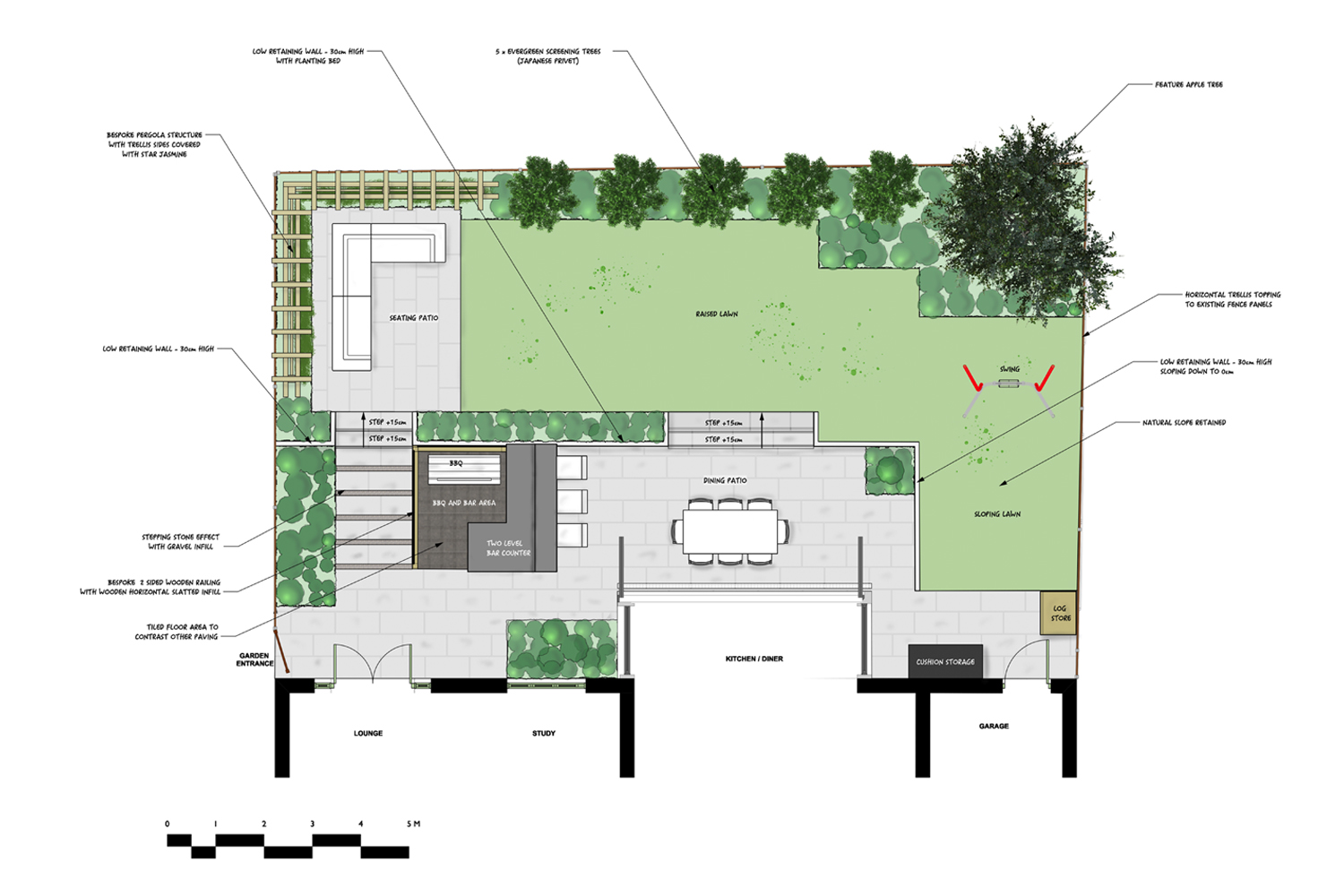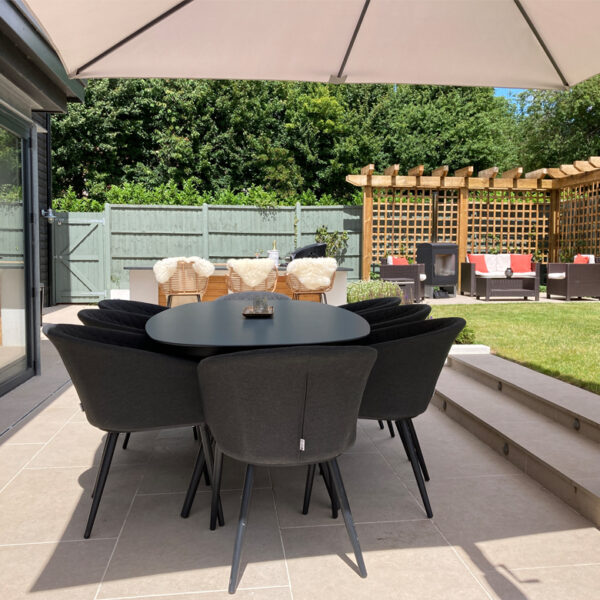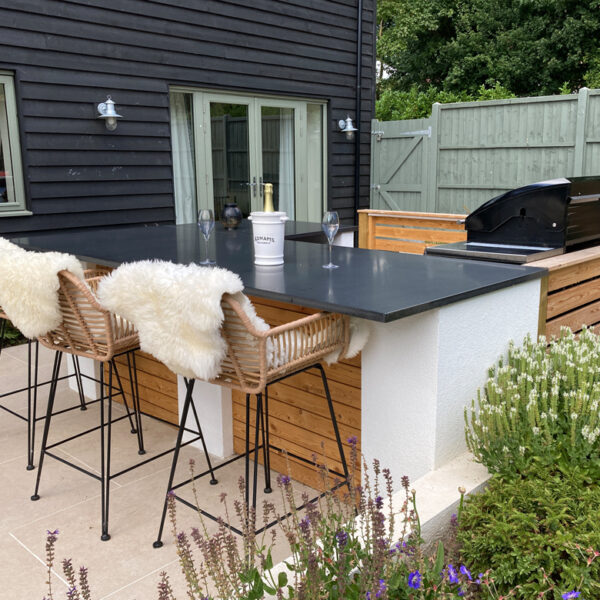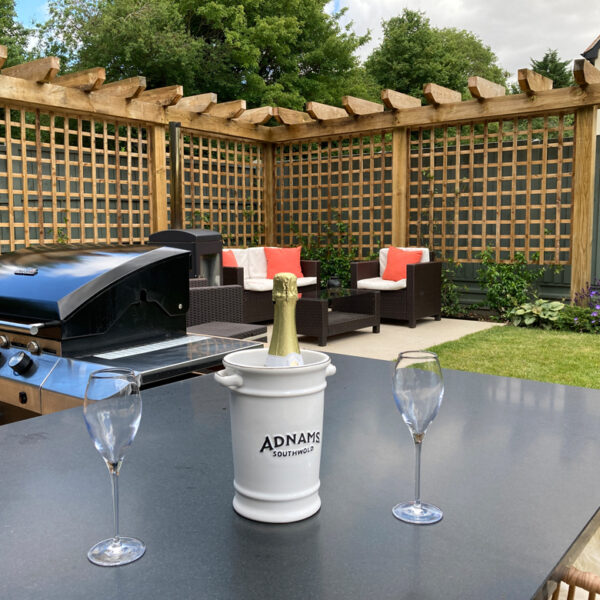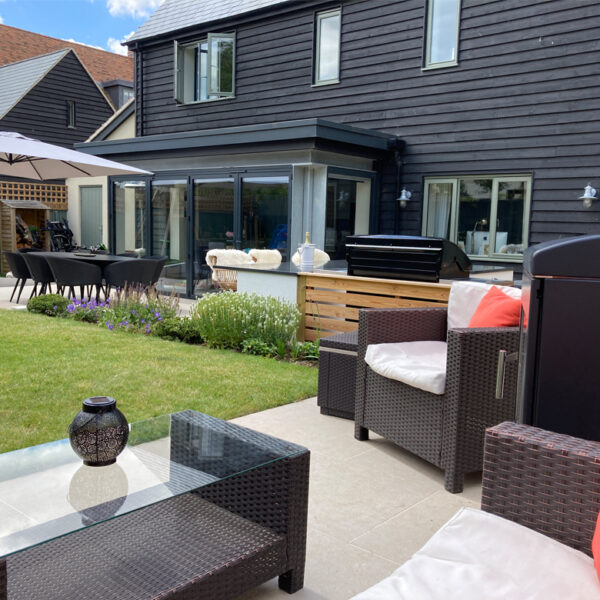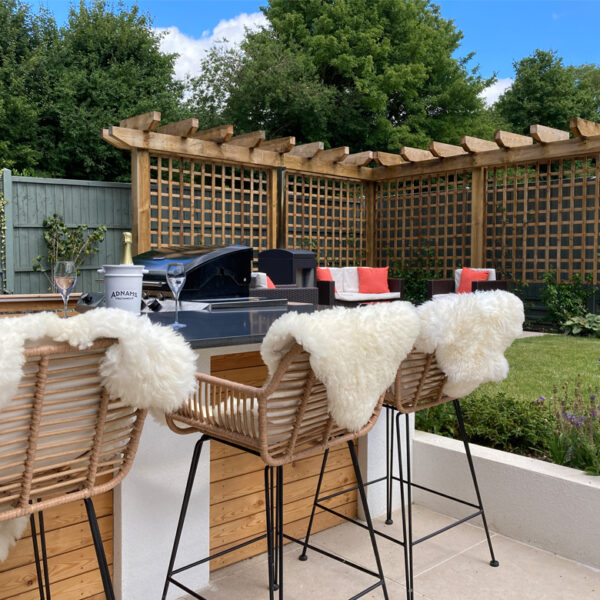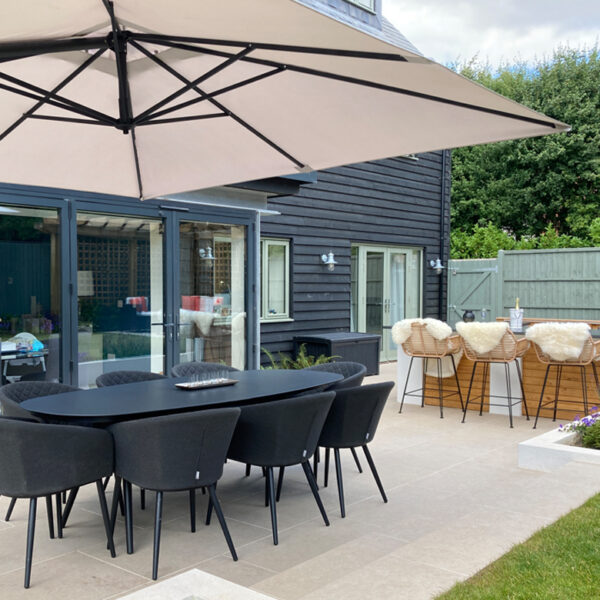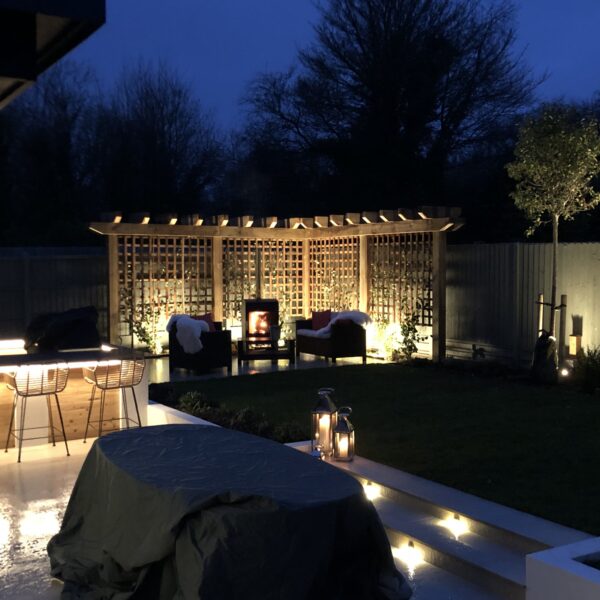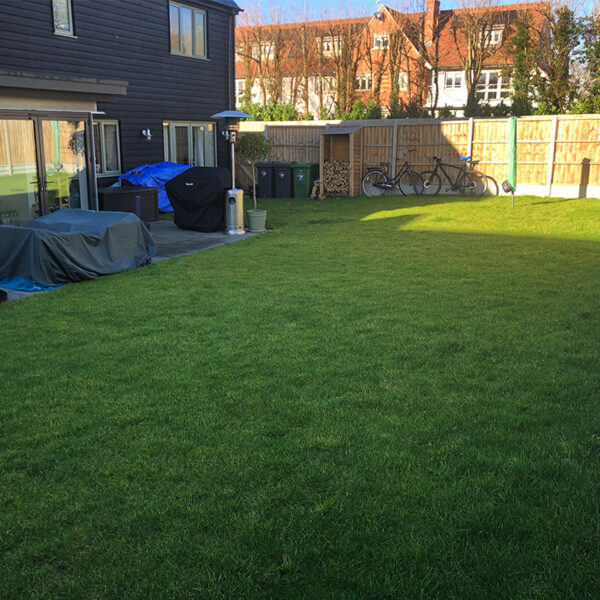Client's Brief
Location
Gt Chesterford, Essex
Having purchased a very contemporary new build property, the brief from the client was to create a garden to match. The requirements included a new equal threshold patio area for dining, a separate BBQ area which included a bar counter with stools, a corner sheltered seating area and a substantial lawn for their young children to play. Being on a small estate with overlooking windows there was also a requirement of screening into the garden. Lastly, the garden sloped towards the house and required dividing into two different levels.

